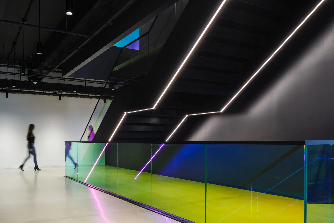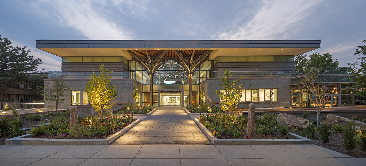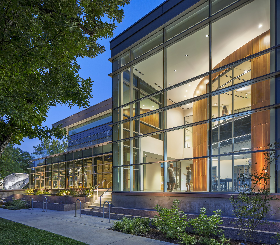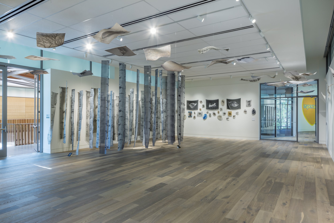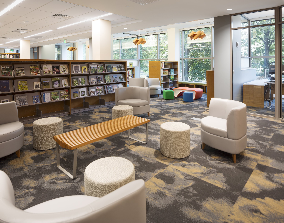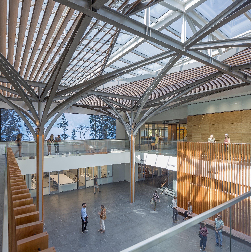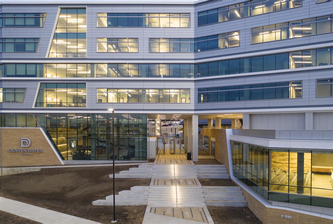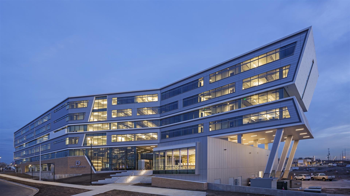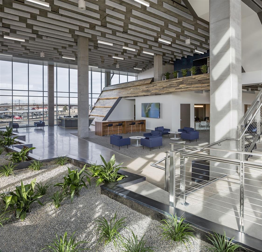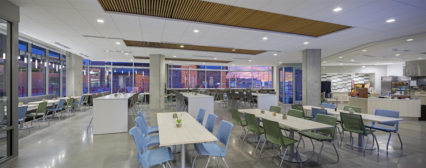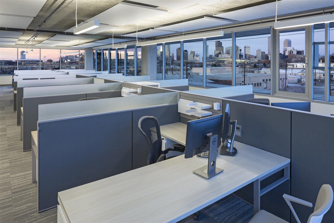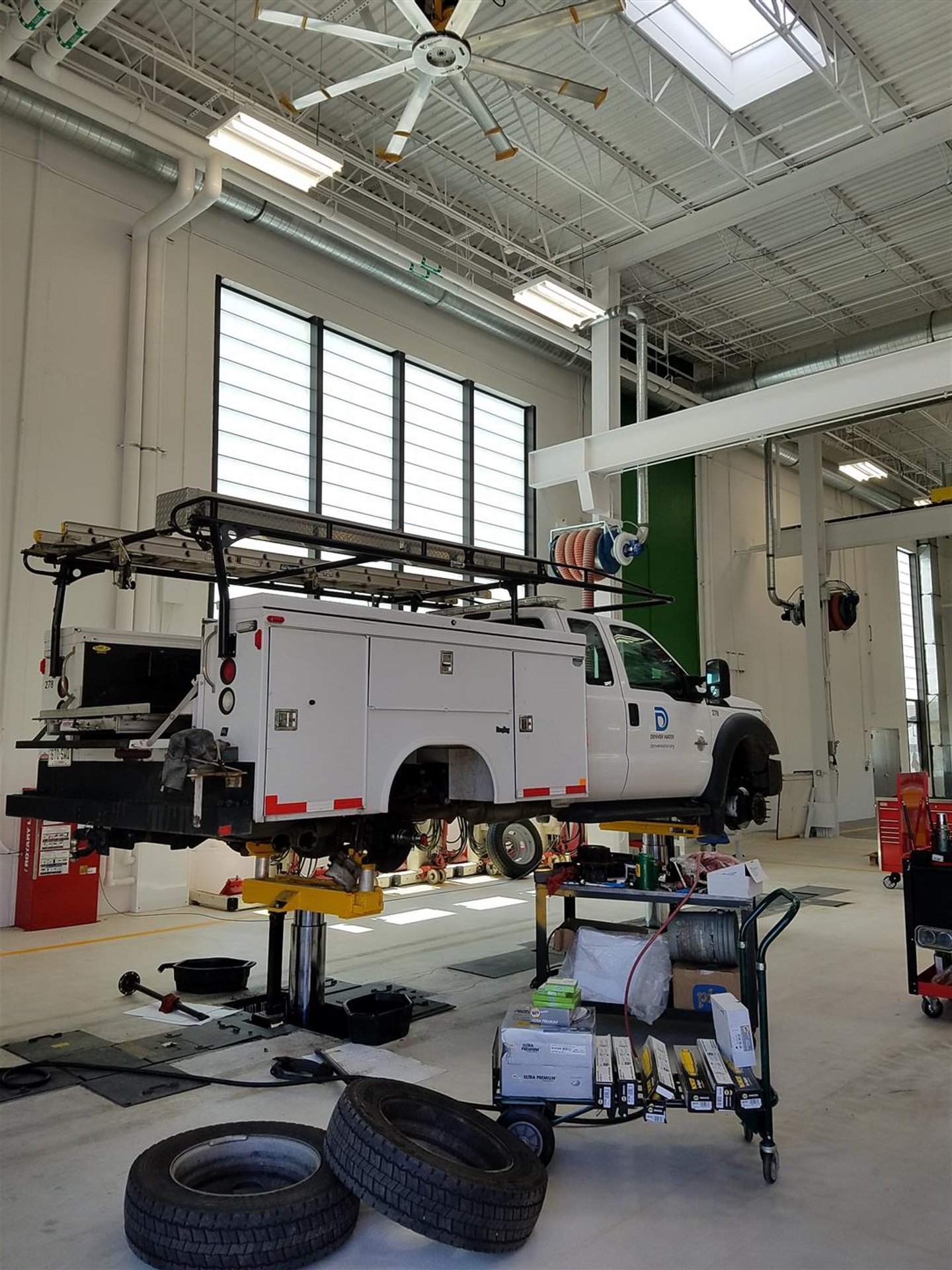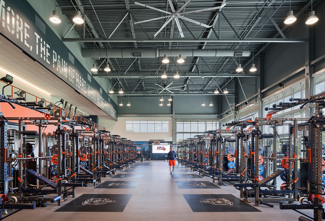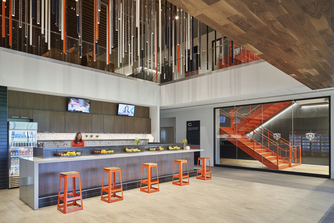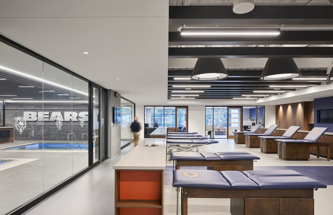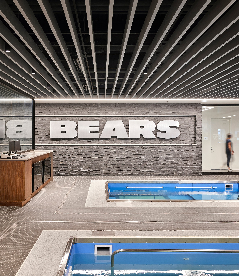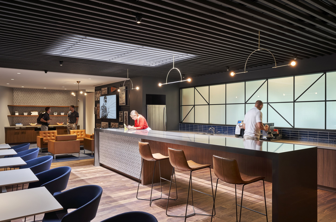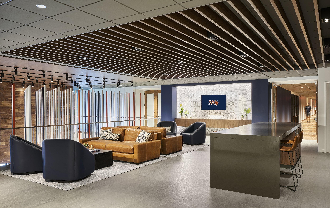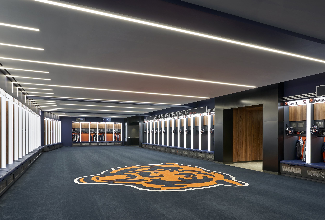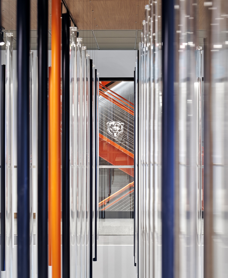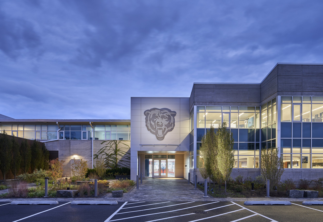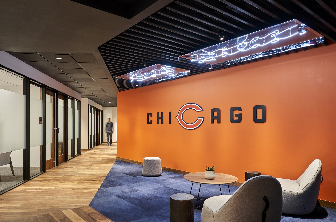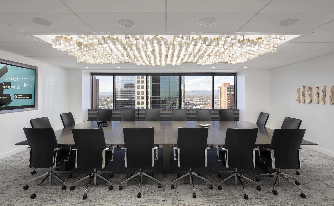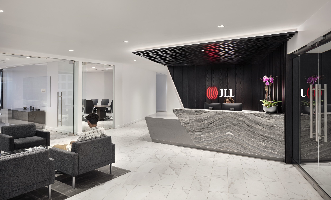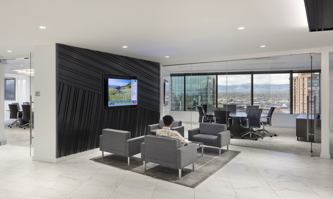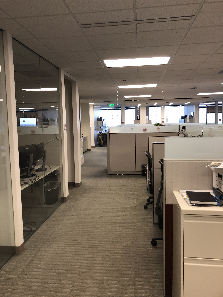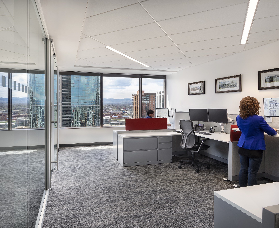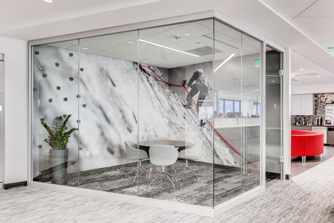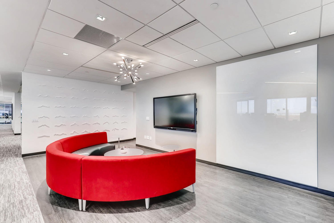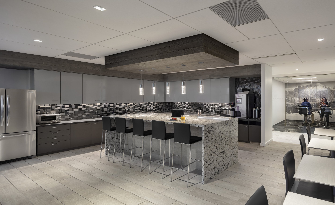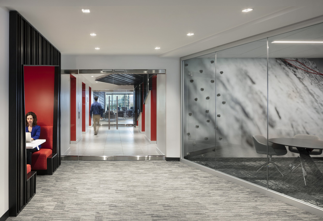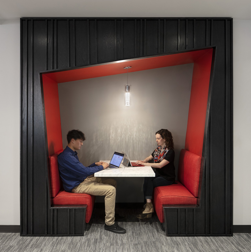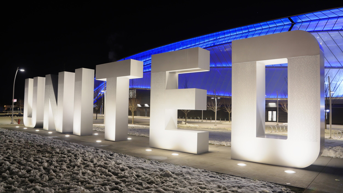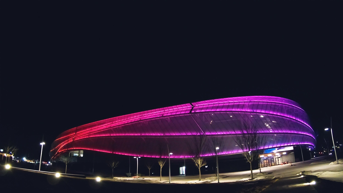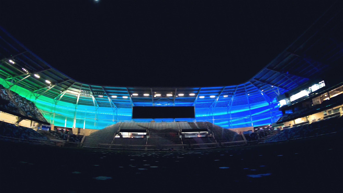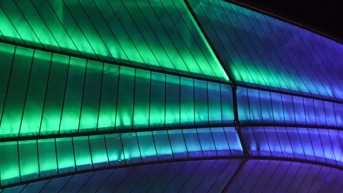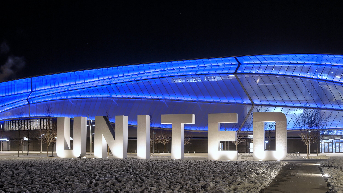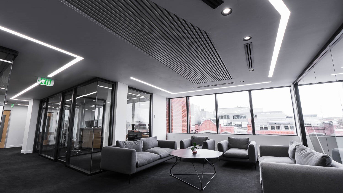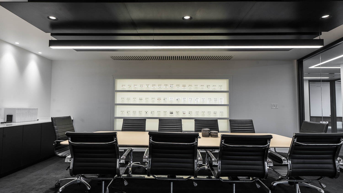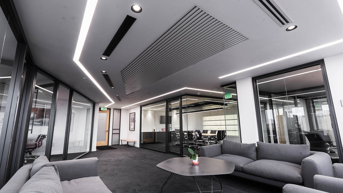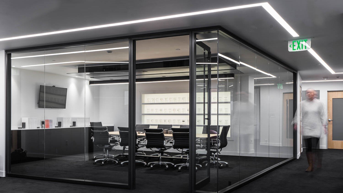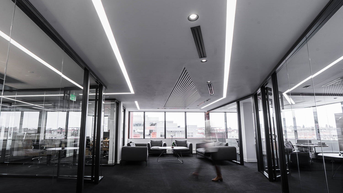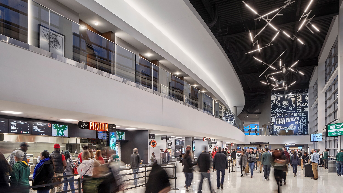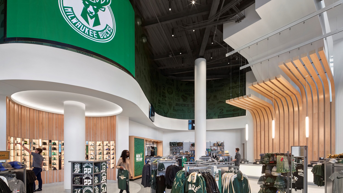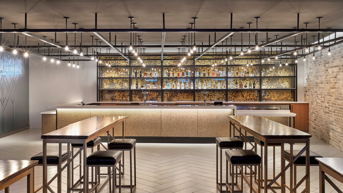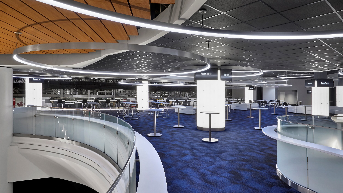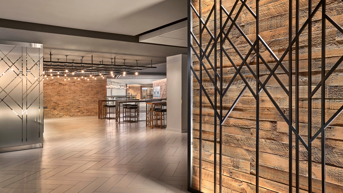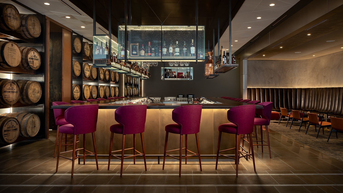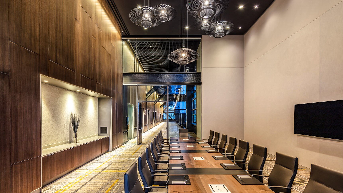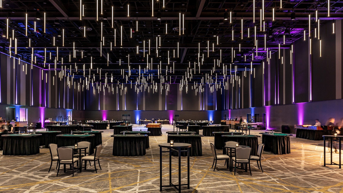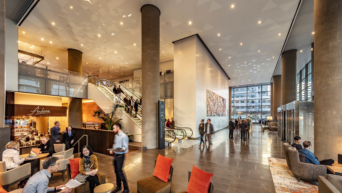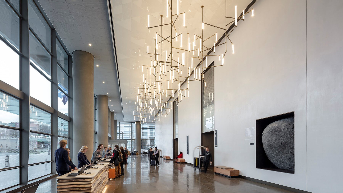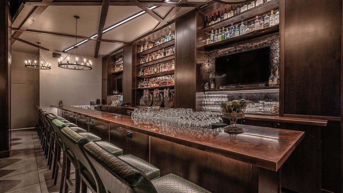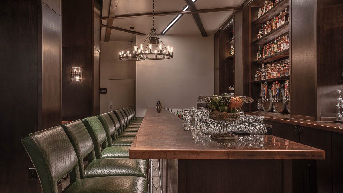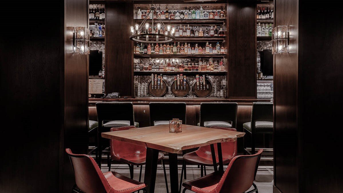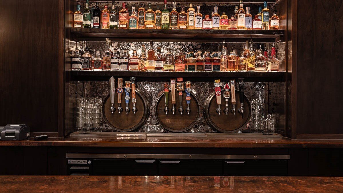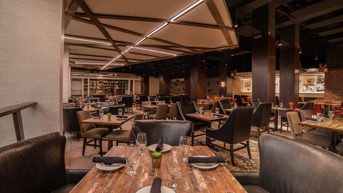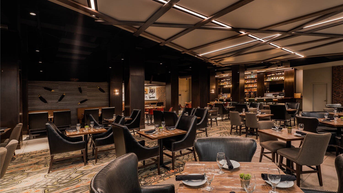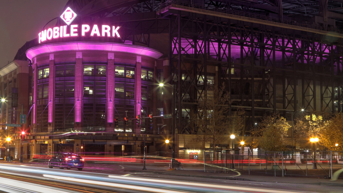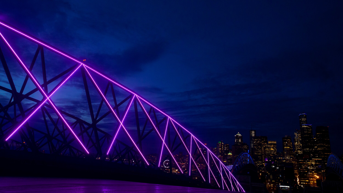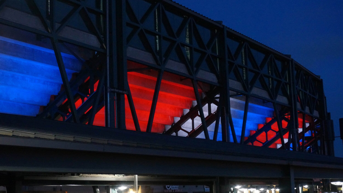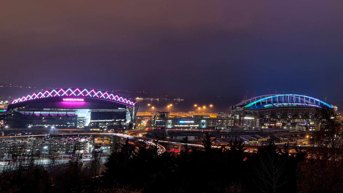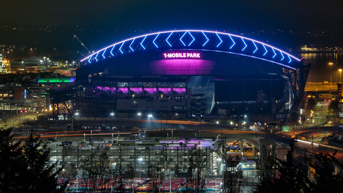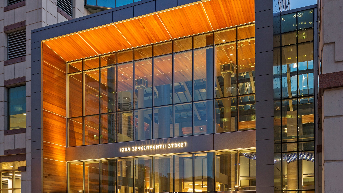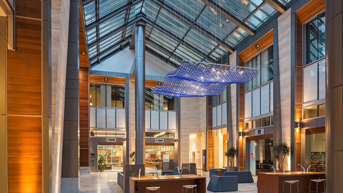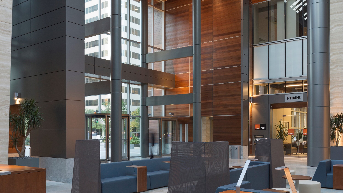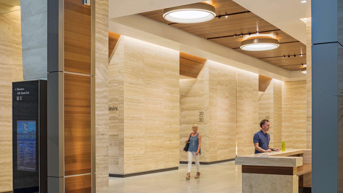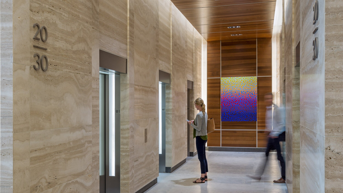Thanks to everyone who submitted projects in 2023! Contact our Illumination Awards Chair, Mark Bankson (WMBankson@bpce.com) with any questions or for information about the 2024 Illumination Awards.
2024 ILLUMINATION AWARDS - LOCAL MERIT AWARD RECIPIENTS
confidential corporate OFFICE
Company: illume, a vision of ME Engineers
lead LIGhTING DESIGNER: casey curbow
additional lighting designers: susane moua
Location: greenwood village, COLORADO
PHOTOGRAPHY CREDIT: jason o’rear, ryan linton
When a leading global media/entertainment company relocated a major corporate office, the opportunity arose for areimagined space that spotlights the intricate process of production to the final polished platform experience. The detailed lighting design supports the architectural vision of reinforcing this evolution of production from raw to refined by showcasing the interaction of color, light and texture.
Layering of small-profile specialty track and magnetic trackheads against modified linear slot lights directly attached to continuous architectural strut provides a bespoke system of transverse dots and dashes carefully orchestrated about the perimeter open office furniture layout and recall the raw beginning stages of editing and creative process in film. Travelling inward towards the core, lighting layers transition to elegant groupings of small-aperture downlights and seamless linear custom patterns accentuating increasingly colorful architectural finishes and evoking moments of film editing refinement. Trackheads with glare-considerate barndoors in private editing bays recollect the language of theatrical fixtures while providing maximum flexibility and quiet integration for focus. At the central feature connecting stair and café, light playfully reflects through dichroic glass handrails and off wall discs metaphorizing the brilliant color in the ending product of film. Custom luminous letters dynamically highlight the elevator lobby walls as users enter/exit the space.
AV-integrated and scene-based dimming control in feature spaces assists in creating a flexible environment that can easily transition between settings that brighten for motivation and collaboration or soften for focus and clarity. The layering of indirect and direct lighting sources alongside finely-scheduled zoning accommodates AV-heavy environments where screen glare and contrast becomes priority. The all-LED lighting design resulted in energy savings below code-allowable thresholds, and extensive use of daylight/occupancy sensing and localized full-range dimming throughout the office empowers users to tailor light levels for personal comfort and enable further energy reduction.
BOUTIQUE MOUNTAIN OFFICE
Company: ae deSIGN
LIGhTING DESIGNER: MORIAH HOLLAND
Location: BOULDER, COLORADO
PHOTOGRAPHY CREDIT: STEPHAN WERK, WERK CREATIVE
This workplace is split between the first and fourth floors of one building, making a strong visual language critical to ensuring the two spaces felt like part of a whole. The ground floor houses communal, client-facing spaces; upstairs primarily serves the employees. The owner wanted to avoid the stereotype of an ultra-modern tech office and embrace a warm atmosphere to inspire trust from clients. The interiors team designed with a hospitality scheme in mind, eschewing the expected utilitarian office. Instead, the team visually lowered the ceilings to a human scale with black paint and pendant grids, creating the intimate gathering areas you might expect to find in a boutique hotel or restaurant.
The lighting concept blends workplace task needs with hospitality style, layering lighting and defining smaller areas: a comfortable and welcoming environment infused with an expectation of excellent service. The lighting composition balances rounded decorative fixtures in high-contrast black throughout the space, with occasional call outs to the company’s bright red branding. In the elevator lobby, the company’s logo “swoosh” is laid out in custom flooring and echoed by red-lamped pendants tracing the shape from above. Close coordination allowed pendant fixtures’ installation through metal slat ceilings for a seamless look, and lighting is concealed in custom millwork throughout. The backlit wooden millwork around the edge of the hallway ceilings is also part of the wayfinding philosophy, especially as visitors move from the first floor to the fourth, maintaining a consistent look and feel from the moment you exit the elevator.
The design of networked wireless controls for the space also stems from a hospitality philosophy, with pre-set scenes for the workday, evening social gatherings, and after-hours maintenance needs. The project performs 13% better than the city’s already rigorous energy requirements, supported by scheduled working hours and occupancy sensors.
TRIMET POWELL GARAGE
Company: stantec
lead lighting Designer: leilani nelson
additional lighting designer: rachel fitzgerald
Location: portland, oregon
A leader in modern transit facilities, TriMet's Powell Garage Replacement Project stands as a complete rebuild of the original 1976 structure. The new 115,000 SF facility is now 4 times the original size and ready to house a fleet of more than 300 zero-emission buses to continue serving the Portland metropolitan area’s public transit needs well into the future. Constructed in phases over four years to maintain ongoing operations, the project prioritizes operational functionality, safety, efficiency, and employee well-being within the facility design.
The architectural design pulls regional inspiration from the surrounding landscape, with abundant forests and dense tree canopies. The facade lighting elements were designed to support that overarching architectural concept. Lighting was mindfully designed with warmer color temperatures to highlight the architectural palette and to highlight the tree-like structural elements.
Site lighting was diligently designed to minimize light trespass, carefully considering the needs of native wildlife traversing nearby migratory paths.
2023 ILLUMINATION AWARDS - LOCAL MERIT AWARD RECIPIENTS
MISSOULA PUBLIC LIBRARY
LIGHTING DESIGNERS: Brennan Schumacher, Mia Curtic, Kait Mendenhall
ARCHITECTS: MSR Design and A&E Design
LOCATION: Missoula, MT
OTHER AWARDS:
International Federation of Library Associations and Institutions (IFLA) Public Library of the Year
AIA/ALA Library Building Award
AIA Montana Merit Award
AIA Minnesota Commendation for Excellence in Design for Equitable Communities
The 106,000 square foot facility became the first library in the United States to be named Public Library of the Year by IFLA in collaboration with Systematic. The new building located in downtown Missoula provides a home to four other community organizations including MCAT Public Radio, Families First Learning Lab, the University of Montana SpectrUM Discovery Area, and the University of Montana Living Lab. The library also includes a marketplace with a cafe, retail store, a makerspace, and sound booths. The third floor includes a demonstration kitchen, among other library services and the top floor provides spaces for public engagement and gathering and access to an exterior patio.
The Mazzetti Lighting Studio worked closely with the manufacturer to develop a custom approach using conventional luminaire to create a unique approach to public areas. The highly efficient lighting system optimizes daylight whenever possible and includes wireless lighting controls. Daylight modeling services provided insight to the architectural team to highlight the monumental stair showing how daylight would distribute throughout the day at various times of the year.
2021 ILLUMINATION AWARDS - LOCAL MERIT AWARD RECIPIENTS
DENVER BOTANIC GARDENS FREYER NEWMAN CENTER
Company: davis partnership
lead lighting Designer: lisa bartlett, davis partnership
additional lighting designer: gregg adams, bcer
controls designer: alyssa weber and jarrod reimer, visual interest
Location: denver, colorado
Photo credit: frank ooms photography
The 50,000 square foot Center for Science, Art and Education is the long-awaited final component of a botanic garden campus in Denver, adding much-needed education, gallery, auditorium, and archival spaces. The beloved institution, 24 acres in size, is sited amid an historic residential area with a vocal neighborhood organization. The location was both thrilling and challenging for the design team, making a sensitive lighting and controls design that fit the nighttime neighborhood context crucial.
The Gardens’ desire to be responsible neighbors by managing light at the neighborhood boundary ensured that lighting controls discussions began early in the project. The Gardens required an adjustable system capable of tuning light levels after the project’s completion, both in support of their evolving program as well as the neighborhood sensitivity. Even during aiming and controls scene setting, the team received ongoing feedback from neighborhood representatives to ensure the light levels were appropriate for the residential context.
With a diverse program including public auditorium, library, indoor and outdoor classrooms, offices, research and collections spaces, the designers worked extensively with seven different user groups and the facilities team to define each area’s controls needs, sequence of operations, and method of maintenance and programming. A unique wired/wireless hybrid lighting control system utilizing multiple control protocols satisfied the Gardens’ requirement for flexibility to update programming in response to evolving occupant needs over time.
In addition to meeting the project’s stringent budget and fast-paced schedule, the lighting controls design contributed to LEED Gold certification and a lighting design 20% below 2015 IECC allowed usage. App-based and touchscreen control offer an intuitive interface for stakeholders to adjust lighting levels, scenes and automation settings at any time, an activity the design team has witnessed the Curator and A/V Director enthusiastically undertaking on several post-occupancy visits.
DENVER WATER COMPLEX REDEVELOPMENT
Company: stantec
lead lighting Designer: rachel fitzgerald, stantec
additional lighting designers: Katherine Stekr, Colin Inderwish, and Vannessa Pederson
Location: denver, colorado
Colorado’s oldest and largest water utility recently completed a redevelopment of their historic 34-acre operations complex, consisting of eight new or renovated facilities, including a new 186,000 square-foot administration building. As a prominent water resource manager in the West, the revitalized complex embodies environmental stewardship by implementing sustainable and biophilic design principles. It is designed to achieve LEED Platinum and for compliance with WELL Building and Net-Zero Energy standards. Lighting systems were designed for efficiency, user comfort and to be minimalistic, complementing the eb and flow of the architectural elements. The building form maximized daylight and views.
Control strategies include perimeter and skylight daylight harvesting, occupancy and vacancy sensors, local dimming, and task tuning. Extensive daylight simulations were overlaid with electric lighting control zone for optimized performance. The connected lighting load is 0.82W/SF, a 36% code reduction. However, with 50-75% trim levels set in office areas, the usage is greatly reduced. Users are encouraged to use locally provided task lights to supplement the available ambient lighting solutions. Illuminance levels were balanced with IES recommendations and WELL Building EML requirements for circadian lighting, resulting in higher vertical and horizontal light levels as compared to traditional office space.
The unique post-tension (PT) slab structural system, consisting of dense webs of concealed structural cabling in the exposed structure, created a design challenge for locating junction boxes and luminaires. This resulted in a flowing, articulated variation in the application of open structure lighting solutions. In addition to the rigorous sustainability and wellbeing goals, designing within an affordable budget was key to the project’s success. Budget analysis included VE evaluation of more than eight luminaire manufacturers for open office lighting, resulting in many iterations of vertical and horizontal photometrics to ensure compliance with performance goals. The new complex is successfully operating, serving 1.5 million metropolitan customers.
DESERT MOUNTAIN CLUBHOUSE
Company: robert singer
halas hall expansion & renovation
Company: ILLUME
The renovation and expansion of a leading professional football team’s headquarters and training facility, Halas Hall, prior to their 100th anniversary season builds on the organization’s rich history, weaving together legacy and innovation. The lighting design supports the architectural vision to connect players to the team’s past while providing high-performance training offerings centered on the athletes’ wellbeing.
Linear slot light patterning facilitates framing ceiling transitions and reinforcing the updated architectural language, while thoughtful detailing of concealed linear accent lighting further shapes the emphasis on warm walnut wood and textured stone and tile walls. Focused accenting of graphics from a quiet layer of regressed trackheads throughout the facility celebrates the team’s heritage while offering future flexibility. Selective use of decorative pendants provide elements of hospitality and redefine the typical approach to the recovery, nutrition and treatment experience. Light fixtures locations thoughtfully harmonize about furniture or equipment layouts to minimize potential glare for players and staff.
At the building expansion’s hinge, a custom artwork installation featuring 100 glass rods anchors the double-height nutrition space. Extensive discussion and lighting calculation studies to uniformly accent the varied rod materiality assisted in driving the graphic rod specification. A glass-encased stair, accentuated by a soft linear perimeter accent, ties the nutrition to the coaches lounge above and reinforces the concept of improved transparency and collaboration.
AV-integrated and scene-based dimming control in feature spaces assists in creating a flexible facility that can easily transition between settings that motivate and energize or calm and relax while the finely-scheduled zoning simultaneously accommodates AV-heavy environments where screen glare and contrast becomes priority. The all-LED lighting design resulted in designed energy savings of 25% below code-allowable thresholds, and extensive use of dimming throughout the building empowers users to tailor light levels to personal comfort levels and enable further energy reduction.
HUNTRESS AND LUMI
Company: robert singer
JLL
COMPANY: STANTEC
LEAD DESIGNER: VANNESSA PEDERSON
LOCATION: DENVER, COLORADO
This real estate services company wanted to refresh their existing office space. The goals were to better represent their corporate missions of being a global leader in creating sustainable spaces, engaging clients, and transforming workspaces while creating value. The renovation recharges open office areas, private offices, collaboration spaces, and features a boardroom to host clients. The design concept was to create an environment leaving an impression of biophilic patterns, create visual tension through materials, and additional pops of luxury. The office remodel was designed for LEED Silver.
The private offices for agents on interior core were only periodically occupied when agents had desk work. Therefore, they appeared dark for a portion of the workday. Overall, the client felt that the existing lighting felt too dark and desired the feeling of brightness throughout. The design team collaborated on methods to make the spaces feel bright even if offices were not in use. Finishes were chosen with high reflectance values, curtain walls were utilized to allow spill of ambient light between spaces, and lighting layouts were optimized to provide ample ambient lighting.
The original office lighting max/min workplane uniformity was 3.4:1 with limited vertical lighting, the new lighting design had a max/min workplane uniformity of 1.5:1 and much higher vertical light levels to create the feeling of brightness throughout. All areas have dimming zones, occupancy sensors, and the perimeter lights have photocells for daylight harvesting. Long linear fixtures were ordered with dual circuiting to allow for portions of linear in daylight zone to be daylight harvested. The resulting lighting installation came in at 0.69 W/sf which was 31% better than code baseline.
The lighting budget was an important factor. The design team coordinated high quality, good value architectural and decorative fixtures with high end appearances but avoided high price tags.
2020 ILLUMINATION AWARDS - LOCAL MERIT AWARD RECIPIENTS
Allianz Field
Company: illume, a vision of ME Engineers. In collaboration with Populous.
Lighting Designers: David Riffel & Ryan Linton
Location: St. Paul, Minnesota
Minnesota United Façade Lighting embodies the city’s culture and heritage to create a world class destination. Innovative and complex architecture requires complete integration of lighting design while creating these unique, iconic, and monumental experience. The exterior lighting design concept works in concert with the building’s architectural design intent: To capture the essence of Minnesota and Aurora Borealis visible in the dark upper Midwest sky.
CRG Office
Company: AE Design
Lighting Designers: Jon Brooks (Principal in Charge), Melina Moser (Project Manager), Maddy Halpern (Designer)
Location: Boulder, Colorado
The CRG Office, a modern global healthcare investment firm, is the epitome for sleek, modern, and monochromatic. Behind the scenes, the design is 50% better than the already stringent Boulder energy code.
Fiserv Forum
Company: illume, a vision of ME Engineers. In collaboration with Populous.
Lighting Designers: Allison Wood, Nancy Johnson
Location: Milwaukee, WI
The Lighting Design for Fiserv Forum emphasizes specific ‘neighborhoods’ of Milwaukee. It assisted in telling the local story revealing glimpses of the city’s industrial, blue-collar historic past, its lush regional forest, and fresh wisps of the neighboring Lake Michigan.
Hyatt Regency Seattle
Company: HLB Lighting Design
Lighting Designers: Teal Brogden, Michael Lindsey, Lupita Legaspi-Castellanos
Location: Seattle, Washington
Located in the heart of downtown, the Hyatt Regency Seattle is a premier hospitality destination for travelling professionals and tourists. The towering 45-story hotel is the first LEED Gold certified hotel in Seattle.
Jackdaw Restaurant at Double Tree Aurora
Company: AE Design
Lighting Designers: Jeff Mullikin (Principal in Charge), Eric Reitan (Project Manager), Addie Smith (Designer)
Location: Aurora, Colorado
The concept is based on a modern Irish pub with emphasis on the jackdaw bird, a small crow, and its playful mischievous ways. To weave interest into the space, contrast was used throughout, with lighting creating welcoming, intimate zones in the restaurant.
T-Mobile Park
Company: illume, a vision of ME Engineers.
Lighting Designers: Ryan Linton, Joy Yamada
Location: Seattle, Washington
Façade lighting, underbowl lighting and Roof truss highlights were all part of the integrated lighting project. Pixel control down to ¾” allow dynamic shows to animate the roof.
Tabor Lobby
COMPANY: Davis Partnership Architects
Lighting Designers: Lisa Bartlett, IALD
Location: Denver, Colorado
The remodel of this iconic downtown Denver building including lighting that celebrates architectural materials and planes while humanizing the 50-foot high volume with a light sculpture that creates a sense of place.





